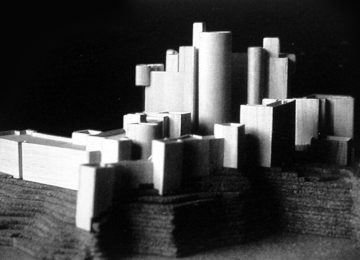
1973 PARADOR CASTLE
Texts
The privileged site, crowning the skyline of the ancient city of Cuenca, saddling the Júcar and Huécar rivers and resting upon the remains of its castle, forms an enormously compromising problem which is resolved with clarity. An architecture that accommodates itself to the scale, colors, typography, and an understanding of the site, without relinquishing its modernity.
The selected method is fragmentation; an architecture where the diverse functions are served by diverse volumes whose scale is an adequate response to the continuation of the city skyline which it also finishes.
Also learned from the history lesson provided by the context, these volumes emerge in material continuation from the rock which supports them. The cyclopean concrete made with golden colored gravel thus appears as new stone.
And between these fragments, the interior and exterior space is articulated, framing in different, interesting, ways the lovely surrounding scenery.

