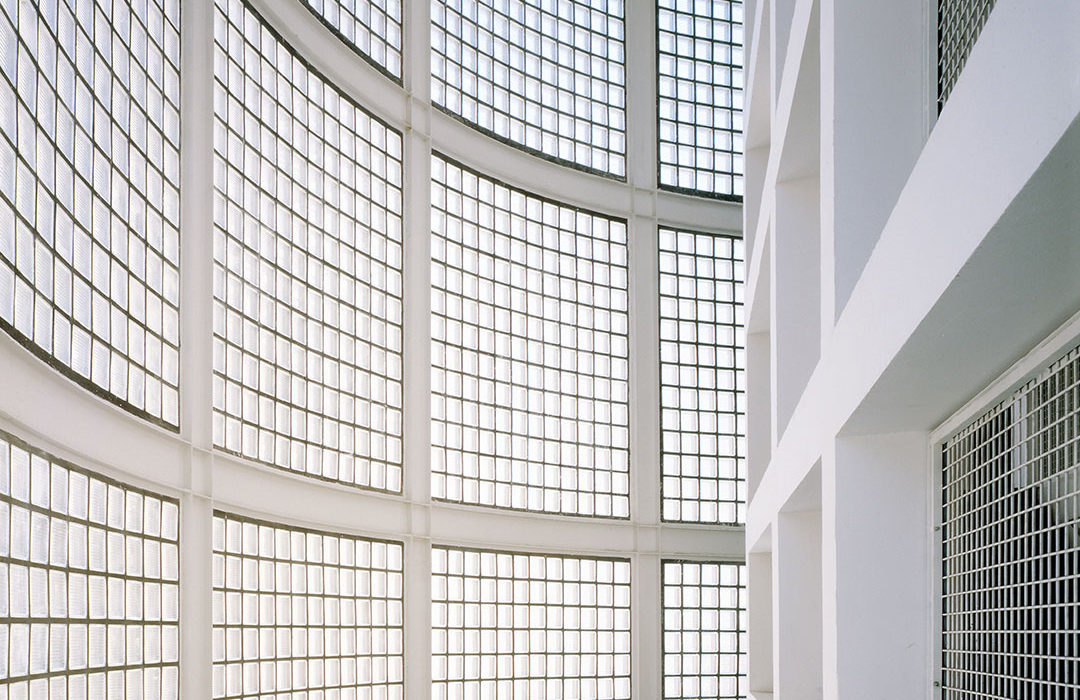
1985 SAN FERMÍN PUBLIC SCHOOL
Texts
In response to a precise educational program and strict building codes, the building is an eloquent lineal piece. It appears as a thick rampart wall closed to the north, where the corridor extends, and open to the south, to the sun, where the classrooms lay.
As the junction of both horizontal and vertical circulation, the hall needs to expand and thus ruptures the wall appearing as a cylindrical volume. This triple height interior, which the various levels overlook, is presided over by a transparent stair that allows for an adequate perusal of the space. The usage of glassblock for the enclosure wall converts the hall into a space filled with diffuse northern light which is tensed by well-aimed spots of direct southern light that pierces the transparent skylights.









